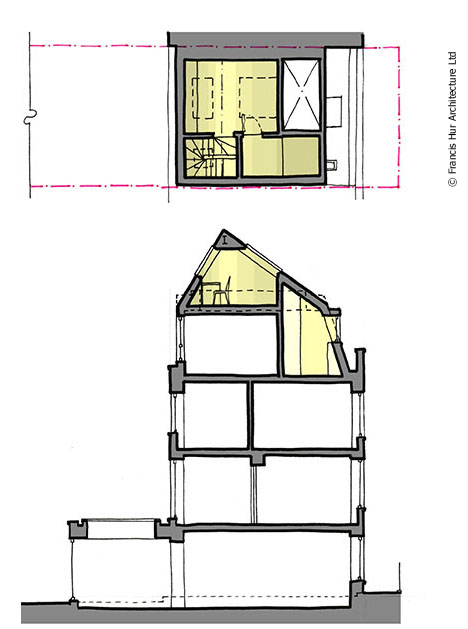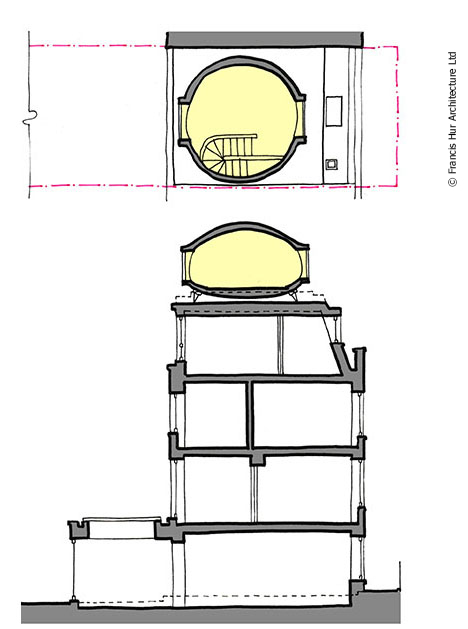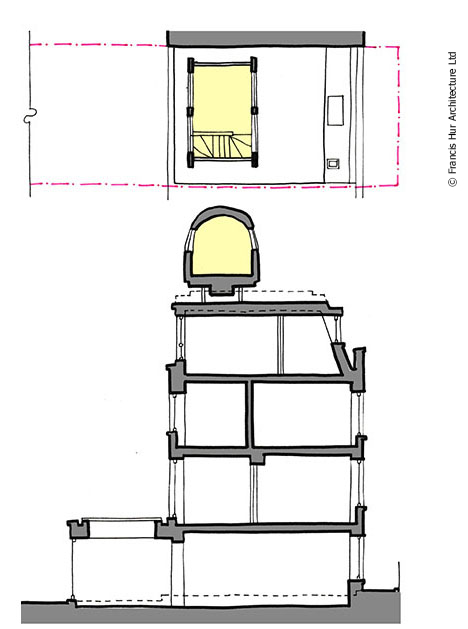NW1 House - Feasibility Study
- FHA
- May 29, 2023
- 4 min read
Updated: Nov 6, 2024
It has been a while since we last shared a feasibility study.

The following is a story about a family of 4, living in Central London, who often have extended family come stay with them, thus resulting in no stable and dedicated place for the dad to work from home. If they don't mind my saying, the dad is an award winning TV producer (with an Emmy and Bafta to show - those things are proper heavy). And yet, he has no set place to work within their house. He regularly gets booted from one space to another - essentially playing musical chairs with his laptop.
So they asked us to look into this.

The house is locally listed, in a very central, zone 1 location. We think it may have been part of a mews at some point; The ceilings are on the low side (2.2-2.4m). They wanted us to 'tardis' it, but on first glance they seemed to have already tardised it out to the max. It had been extended a number of years ago at the rear with a ground floor extension as well as at the top with a mansard rooftop addition. The usual 'low hanging fruit' had all been plucked bare from the tree. (For whatever reason, these kind of projects tend to land on our desk.) Was it still possible to get at those few precariously hard-to-reach fruits at the very top?

They were interested in seeing if it would be possible to extend further upwards, despite the fact that mansard roofs are often considered the 'finished icing' on top of a house. After mulling it over for a bit, we thought we'd give it a go. Enter the feasibility study. We're not quite sure if any of these would be allowable by the planners, but this is the first step in exploring the possibilities.
Option 1 - Double pitched mansard
Our clients did well to get their existing mansard roof extension, as it peeks over the existing brick parapet. (Remember, this is a locally listed building.) With the mansard extending the height of the roofline to already become a 4 storey building, we wondered - could there be a way to make it even taller at 5 stories without anyone noticing?
By projecting a line of sight from the eye level of an average person, we want to draw attention to a space that is 'hidden' from people on the street. This wedge of unnoticed space is what this option exploits.

Rather than a flat roofed mansard, Option 1 would reconstruct the top of the mansard with a pitched roof. Whilst it wouldn't be a gigantic space, it would still be great to use as an office/study and lovely to be inside with big picture rooflight windows at front and rear. And one would think it would be hard for a planning officer to argue that this extension is not 'subservient' enough when it is hardly visible from the public domain.
Option 2 - Immaterial volume
Assume we could take the existing mansard volume and simply stretch it up - this would give us the most space. But it seems unlikely the planners would be happy with this massing as they would probably say it is not a 'subservient' addition anymore.
Setting aside the question of massing for a moment, this option asks - is there a materiality which might assuage and even counteract the increased volume? What if we clad the whole extension (above the 'existing brick house') in mirrored glass or highly polished/reflective aluminium - and it almost blended into the sky? Would the increase in volume be as much an issue if it hardly looked like anything was there at all?
Option 3 - Foreign object
Our final option takes an altogether different approach. What if the rooftop addition was not part of the existing building itself? Instead of building upwards, an object completely foreign to the building was placed on top? It would be much less like 'architecture' and more like an 'art installation'. If it is not a part of the building, but something sitting on top of it, could it even be said that we are raising the building's height?
And how 'foreign' could we get? A round UFO spaceship perhaps? Bucky Fuller's Dymaxion House and the Futuro House both come to mind.
However, in one of our visits to their home, we found out that the dad is a lover of trains and the London Underground (just like my son, who happened to come along with me that day to see their new-born puppies - a whole different story).
So why not a repurposed old train or tube carriage? A witty commentary on HS2 perhaps?
So there you have it. Three conceptually different approaches reaching up high for that last golden fruit as we perilously balance from the top rung of the ladder. Which option would you prefer?
Stay tuned. Next step is a pre-application discussion with the local planning office... Fingers crossed.



















Comments